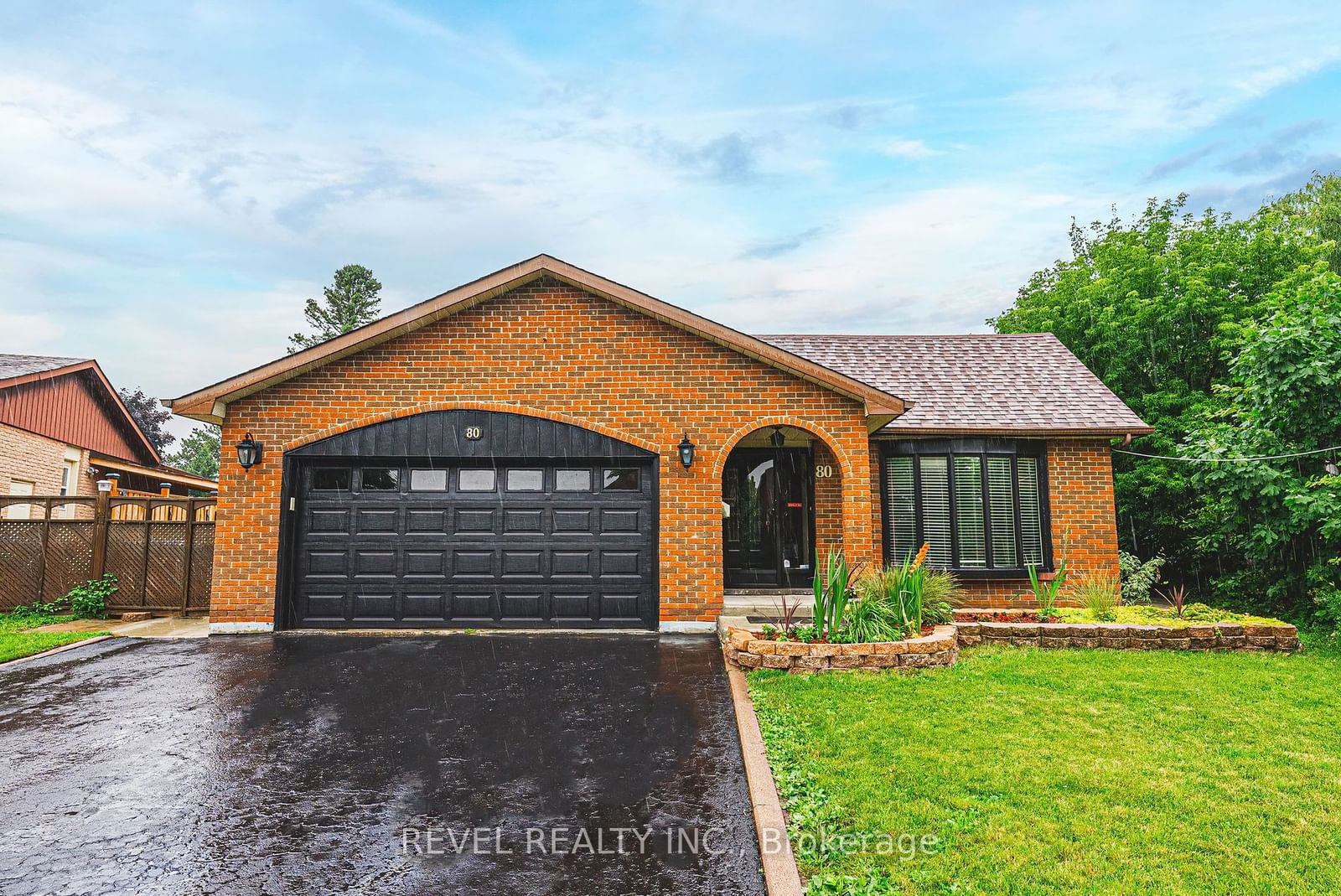$950,000
$***,***
3+1-Bed
3-Bath
1500-2000 Sq. ft
Listed on 7/17/24
Listed by REVEL REALTY INC.
This lovely detached home is located on an expansive pie-shaped lot. The property features a eat-in kitchen with hard surface countertops, stainless steel appliances, and a walkout to a large deck overlooking a massive yard with an above-ground pool. The home boasts hardwood and laminate flooring throughout and a combined living and dining area. It offers 3+1 bedrooms, including a master suite with a 4-piece en-suite, large walk-in closet, jet tub, and skylight. The spacious family room includes a gas fireplace, and the finished basement provides an additional walkout to the backyard perfect for a separate inlaw suite.
To view this property's sale price history please sign in or register
| List Date | List Price | Last Status | Sold Date | Sold Price | Days on Market |
|---|---|---|---|---|---|
| XXX | XXX | XXX | XXX | XXX | XXX |
W9042122
Detached, Backsplit 4
1500-2000
7
3+1
3
2
Attached
6
31-50
Central Air
Finished, Part Bsmt
Y
N
Brick
Forced Air
Y
$5,352.45 (2023)
< .50 Acres
135.31x40.54 (Feet) - 40 x 135 x 120 x 170
